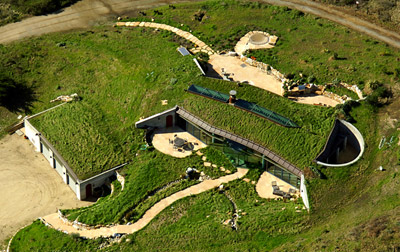earth-sheltered homes: programming

Programming is the process of establishing the needs and desires of the users of a building and then reflecting these in the spaces to be designed and built. This means simply that the type and number of rooms, their size, and the relationship between the spaces must be determined before proceeding with the design. Since most families have similar basic needs such as eating, cooking, sleeping, and recreation, the programs for most single family dwellings are basically the same. This similarity in home programming is reinforced by financial restrictions and the desire for conformity so that any home appeals to a broad market.
Naturally, an earth-sheltered home is subject to the same program determinants and market forces as an above grade home and must be designed to include the typical functions and space requirements a homeowner would expect in above grade construction. However, earth-sheltered housing presents some unique opportunities as well as physical limitations which appear to have a significant impact on programming.
One effect of building a home either partially or completely recessed into the ground is that the large unprogrammed basement area found in a typical above grade house will probably be more costly or impractical to duplicate. The typical basement does serve several important functions to a conventional house which include:
These functions must be recognized as needs and be included in the program for an earth-sheltered home. It is unlikely that they will require the extensive left over space which they often occupy in a typical basement. It is possible that a more efficient living arrangement and use of space may result by combining these basement functions into the rest of the house.
One of the functions mentioned above which deserves special attention in the program is the mechanical equipment space. Studies have shown that the heating and cooling capacities of the equipment in an earth-sheltered house will be much smaller than equipment for an above grade house of equal size. However, the physical size of the equipment may not decrease noticeably. It is desirable from a noise and safety point of view to locate the equipment within a mechanical room. The equipment alone will occupy about 5.6 sq. m (60 sq. ft.) based on the following assumptions:
An additional 2.3 sq. m (25 sq. ft.) may be required for a circulation aisle. Greater efficiency of space utilization can be achieved by combining the mechanical room and laundry area in such a way that the circulation is shared.
A related program consideration for earth-sheltered housing is the potential use of alternative mechanical systems such as solar collectors, ice air conditioning, or heat recovery from waste water. The use of a solar collector system for heating is quite likely in earth-sheltered designs since it complements the reduced heating requirements and the thermal mass characteristics. In any design employing an active solar collection system additional space for equipment and storage capacity will be required. Water and rock are the two most likely storage mediums. A solar collector also may have a significant impact on the size, orientation, and overall design of the house if it is attached to the structure. Another example of an alternative mechanical system which affects the programming and design of a structure is an ice air conditioning system. In this type of system a separate underground chamber is placed near the house for the freezing of ice in the winter which is tapped for cooling in the summer. Such a system would have implications for additional equipment space as well as the siting of the house in relation to the ice storage chamber.
The many possible alternative energy systems that can be utilized in a home all have effects on the design which are often significant. For this reason, a careful assessment of these systems during the programming phase will allow them to be properly integrated into the design.
A final program consideration that arises with earth-sheltered housing is the potential use of unheated above ground spaces for certain functions or during certain times of the year. Since spaces such as a garage or a storage area do not have the same heating or cooling requirements as a habitable space, it may prove to be more convenient or less costly in some cases to locate them above ground adjacent to the earth covered portion of the house. Other spaces which may have seasonal uses, such as a porch, may also be located above grade which could enhance their use. This issue is mentioned because an earth-sheltered structure represents a distinctly different type of construction than that of an above grade grade structure and the fact that certain functions could easily be located above grade without reducing energy efficiency should be recognized in the programming stage of the design.
