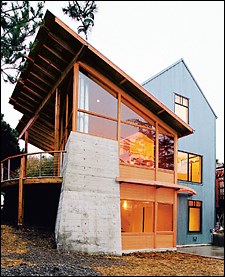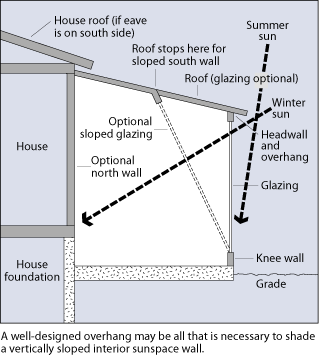roof overhang

In passive solar home design, exterior roof overhangs provide a practical method for shading building elements such as windows, doors, and walls.
How roof overhangs work
Overhangs are most effective for south facing elements (in the northern hemisphere) and at midday. If the building element bears more than about 30° off true south, the effectiveness of an overhang, as with any solar feature, begins to decrease significantly. Overhangs usually only affect the amount of direct solar radiation that strikes a surface. Diffuse sky and reflected radiation gains are not often directly affected by overhangs.
The higher overhead the sun is, the shorter the shadow a person will cast on the ground. However, the short brim of a baseball cap can create a long shadow across the body of a standing person. The same concept applies in designing overhangs for buildings. The higher, or more vertical, the arc of the sun, the longer the shadow that the building overhang generates along the face of the wall. Summer shadows extend down walls the furthest, winter shadows the least. Sites closer to the equatorial path of the sun have deeper-extending wall shadows than ones farther from the equator, assuming the same overhang length.
Types of overhangs
Overhangs may be solid, louvered, vegetation-supporting, or a combination of all of these aspects. Some shutters, eaves, trellises, light shelves, and awnings serve the same purpose as an overhang.
Overhangs may also be fixed, operable, and/or removable. Examples include roof eaves, awnings, and Bahama shutters (top-hinged louvered shutters typically propped open with wooden dowels) respectively. Fixed overhangs offer perceived longevity and low maintenance at the expense of flexibility or the ability to adjust to site-specific factors. Although adjustable devices allow the user to fine tune the amount of shade or direct sunlight, they require more maintenance. Removable fixtures generally provide flexibility and longevity plus some personal involvement with installation and removal.
Openings, such as windows, do not always require fixed overhangs. A fixed overhang designed for optimal shading on the autumnal equinox (September 21) casts the same shadow on the vernal equinox (March 21). While northern-hemisphere shading may be welcome in September because of the heat, shading in March may be undesirable. Vegetation, on the other hand, can follow the climatic seasons. Vines that shed their leaves for winter usually leaf out about the time shading is needed. Movable shading devices, while adjustable, often become maintenance problems.
 |
| A well-designed overhang may be all that is necessary
to shade a vertically sloped interior sunspace wall
|
Sizing overhangs
Unfortunately, there is as yet no universally simple formula for sizing overhangs. While one overhang methodology works well for some locations, it can be completely inappropriate for others. For example, there are a limited number of overhang-sizing guidelines acceptable for buildings located in southern states, particularly hot-humid climates. Guidelines acceptable for the high plains of Montana are unlikely to work for a site in Florida.
Due to the varying microclimate conditions encountered across the United States, the methods presented here are general in scope. Anyone seeking a more specialized analysis should seek professional advice from an architect trained in passive solar design.
Every climate requires special design attention. The following general guidelines may be useful in determining a suitable overhang design. The guidelines are listed by climate type, for solar noon, when the sun reaches its maximum altitude for a given day. Solar noon is very rarely the same as noon in local standard time.
Locate shadow line at mid-window using the June 21 (summer solstice) sun angle.
Locate shadow line at window sill using the June 21 (summer solstice) sun angle.
Locate shadow line at window sill using the March 21 (vernal equinox) sun angle.
*(HDD and CDD data is available from local weather services.)
Overhangs and zoning ordinances
Overhangs may be inappropriate for sites with restrictive regulatory guidelines. For example, your calculations indicate your house needs a three foot (~1 meter) overhang on the front. The local zoning ordinance restricts eave extension to two feet (0.61 m) beyond the front yard setback. If your house will be or is located precisely on the setback, you must do one of following: relocate your house at least one foot (0.3 mm) back from the front building setback; redesign your building fenestration (windows, doors, grilles, vents, and other openings); redesign your overhang; or apply for a variance (an exception to the ordinance).
