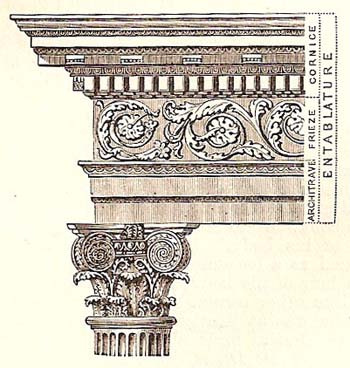entablature

An example of composite entablature.
In classic (Greek and Roman) architecture, the entablature is the upper part of an order, consisting of architrave, frieze, and cornice. The entablature surmounts the columns and rests upon the capitals and is about two diameters of the column in height.
The parts of the entablature vary in their relative proportions in different styles. In Doric architecture, for example, if the entablature is divided into eight equal parts, two of these form the height of the architrave, three that of the frieze, and three that of the cornice. In the other styles, the relative proportions are three, three, and four.
The component parts of the entablature owe their origin to the forms of the construction of the oldest temples. These were of wood, and were put together in the manner most natural for that material. The square beams laid across from post to post are represented by the architrave; the triglyphs of the frieze are copied from the ends of the cross-beams; the cornice is taken from the boarding which covered the rafters and ties of the roof – projected so as to throw off the rain; and the dentils and modillions show the ends of the rafter left uncovered.
The entablature proved to be a persistent feature in all classic styles. Indeed even, as in Roman architecture, several series of columns and entablature were piled one above the other – not used constructionally, but simply applied to the face of a building – the cornice, frieze, and architrave still retained their places and proportions.
