floor insulation

Figure 1. Floor insulation.
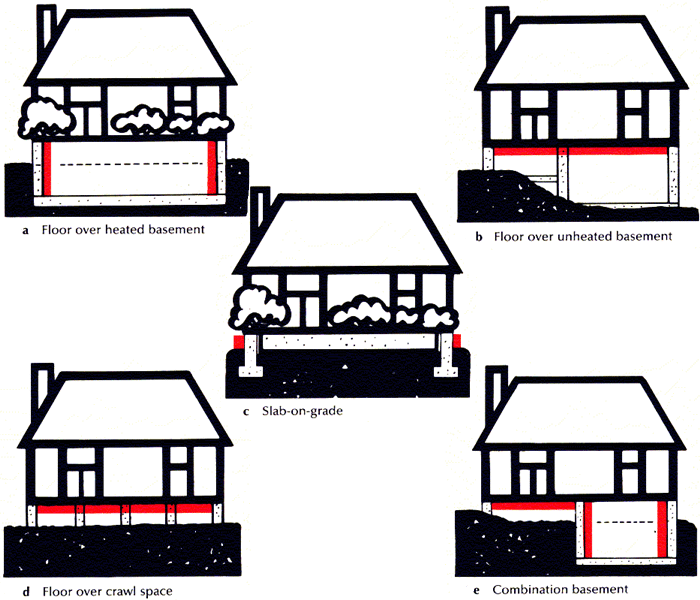
Fig. 2. Under-floor insulation for different types of insulation.
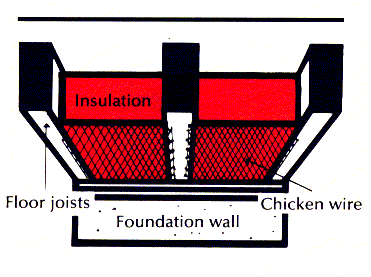
Fig. 3. Use of chicken wire in installing under-floor insulation.
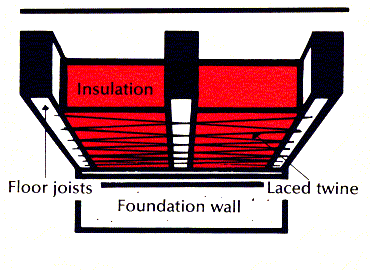
Fig. 4. Use of nylon twine in installing under-floor insulation.
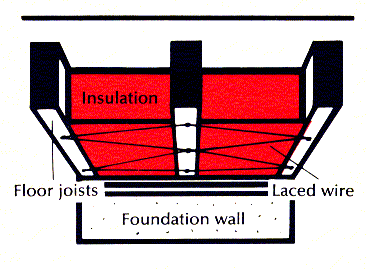
Fig. 5. Use of wire in installing under-floor insulation.
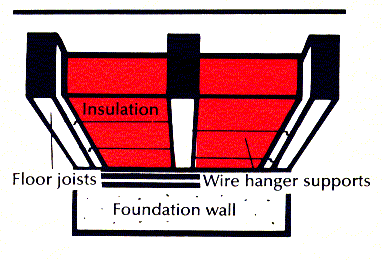
Fig. 6. Use of wire hangers in installing under-floor insulation.
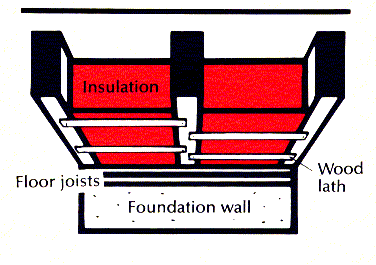
Fig. 7. Use of wood lath in installing under-floor insulation.
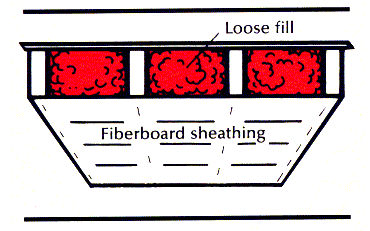
Fig. 8. Installation of loose-fill insulation.
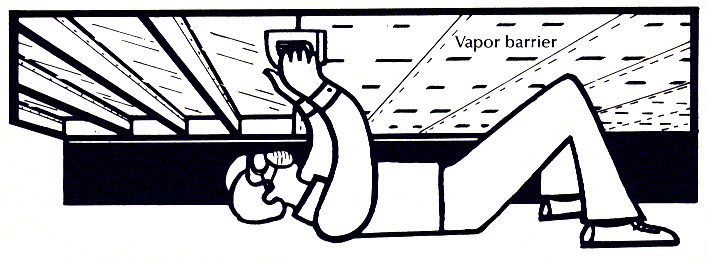
Fig. 9. Staple fiberboard sheathing into bottom of joists before installing loose fill.
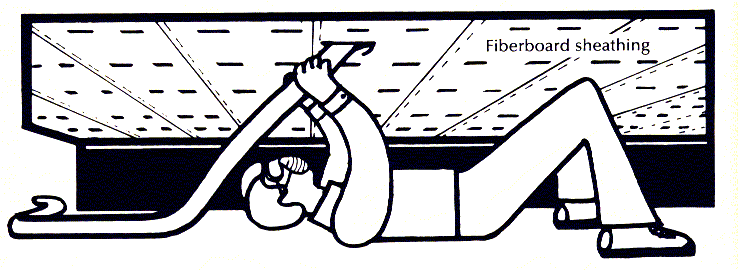
Fig. 10. Cutting a hole to blow in insulation.
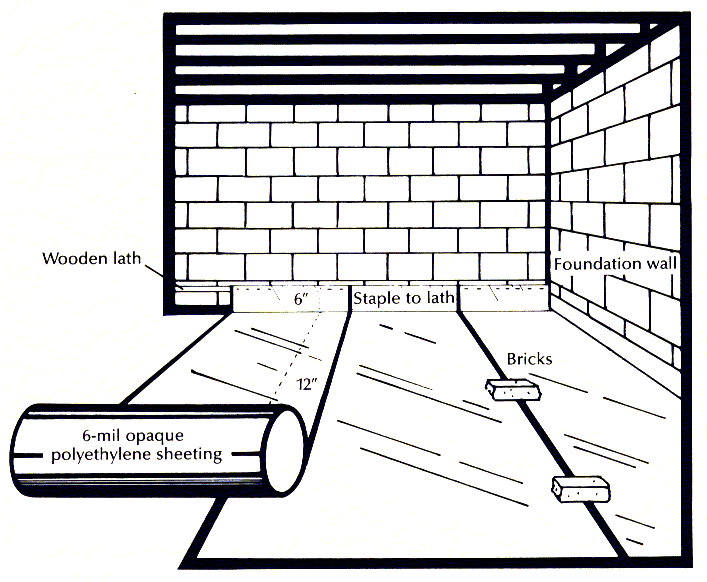
Fig. 11. Laying and stapling the ground cover.
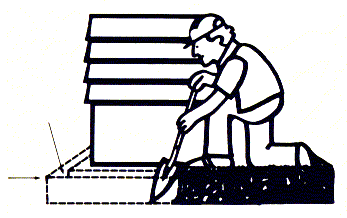
Fig. 12. Digging a trench around the foundation to install exterior perimeter insulation.
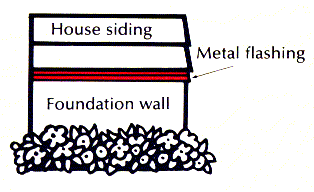
Fig. 13. Installation of Z flashing.
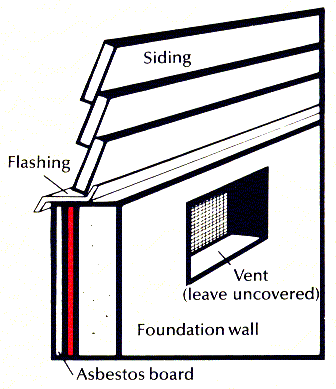
Fig. 14. Foam board pressed into place against the foundation.
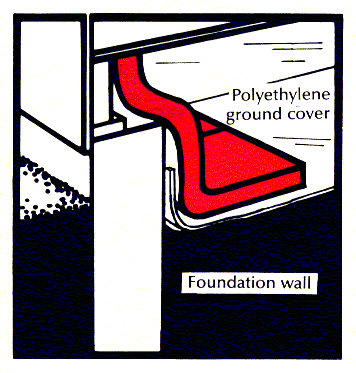
Fig. 15. Attachment of the interior perimeter insulation to the band joist.
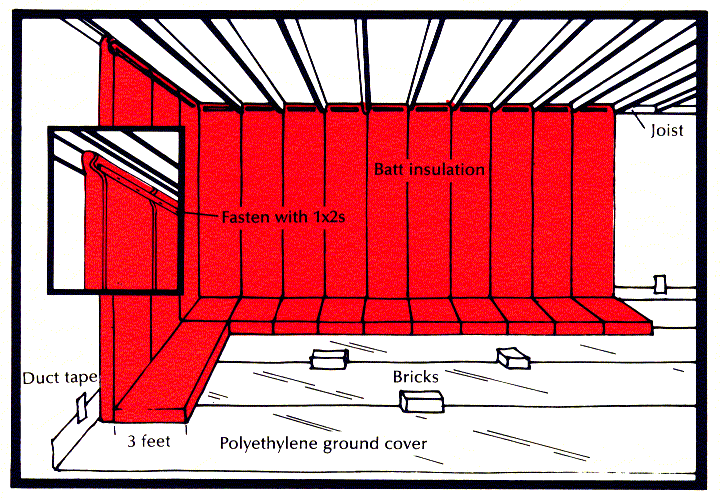
Fig. 16. Final installation of interior perimeter insulation.
Heat loss through an uninsulated floor over a vented crawl space can be significant. Depending on the size of your home, you can save $50 or more in heating costs each year by insulating your floor.
Do not insulate your floor if the crawl space is not well-vented (it should have at least two vent openings to provide cross ventilation), or if the floor is over a heated space, such as a finished basement.
Some general specifications for floor insulation
If there is standing water underneath your house, adequate drainage should be provided before under-floor insulation is installed. Consult your utility to get information on how to provide drainage as required by the Uniform Building Code. Moderate seasonal drainage problems won't significantly affect the insulation, but you must provide good ventilation in the crawl space. Check also for dry rot, termites or carpenter ants in the floor joists or subflooring. These problems must be remedied by a professional before you begin to install under-floor or perimeter insulation.
To insulate the floor, you'll need:
For exterior perimeter insulation, you'll also need:
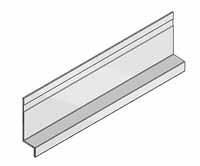 |
| Z flashing
|
For interior perimeter insulation, you'll also need:
With loose-fill insulation installed under the floor, you'll need:
Tools and equipment:
Under-floor insulation
Figure 2 a-e, shows where to insulate your floor for different types of constructions. As shown in Fig. 1a, you should not insulate floors over heated basements. Instead, insulate the basement walls.
Batt insulation can be installed over a crawl space by supporting it either with wire or nylon twine laced between the floor joists or with wood lath nailed or stapled into place. The insulation shall be installed so that it is in contact with the subfloor.
Loose-fill insulation can be installed under floors using fiberboard sheathing attached to the bottom of the joists every 6 inches with stainless steel staples (Fig. 8). Insulation can then be blown in over the sheathing.
Push the insulation into place over the supports (chicken wire, twine, wire, or wood lath) with the vapor barrier facing away from you, against the subfloor as shown in Figures 2 through 6. Do not compress the insulation at any point, or you will lessen its insulating ability.
Fit batts securely against each other. Repeat the process until the entire floor is insulated.
If you use fiberboard sheathing with loose fill insulation, you must first staple a vapor barrier into place between the joists.
Staple the sheathing onto the bottom of the joists every 6 inches. Fit each successive board closely up against the last one. (Fig. 9.)
Cut a small hole in the sheathing inside each joist space to blow in insulation. (Fig. 10.) Divide bags up among the spaces for even coverage. Tape the sheathing back over the hole when finished.
Insulate all water pipes not enclosed in the under-floor insulation to R-3, or more if winter climate is severe in your area.
If your crawl space has an access door opening into the home, it should be insulated to the same R-value as the rest of the under-floor. Staple R-19 batts onto the crawl space side with the vapor barrier toward the house. The access door should be weather-stripped with self-adhesive foam rubber.
To finish up: Before leaving the crawl space, lay a sheet of polyethylene to cover the entire crawl space floor. This serves to keep ground moisture from soaking the insulation.
Clear the crawl space floor first of any debris which might puncture or tear the ground cover. The ground cover is held in place with sand or coarse gravel or bricks. Lap the seams 12 inches.
Extend the ground cover 6 inches up the foundation sidewalls. Use mastic to affix wood lath to the foundation walls 6 inches up from the crawl space floor. Staple the ground cover to the wood strips along the entire length of the foundation. (Fig. 11.) Do not cover any foundation vents.
Make sure you use enough plastic so that the ground cover fits snugly against the foundation, avoiding the "bathtub" effect.
If a ground cover is already installed, make sure it is in good condition. Repair any tears with duct tape. Or, cover them with new plastic sheeting, overlapping the intact part of the ground cover 12 inches and taping in place with duct tape.
Perimeter insulation
If your house is of slab-on-grade construction (see slab-on-grade foundation insulation) or has a whole house plenum heating system, or if there isn't adequate space under the floor to insulate, you should install exterior perimeter insulation in place of under-floor insulation. Perimeter insulation is applied to the foundation walls.
Check with your utility first if you plan to use perimeter insulation. It is more difficult to install than under-floor insulation, and can contribute to unwanted moisture in the crawl space and indoor air pollution in the living-space. Under-floor insulation is recommended wherever possible.
Exterior perimeter insulation extends at least 12 inches below ground level, so you must dig a trench in order to install it (Fig. 12). Check with county building officials to find out the frost line in your area, and dig a trench to that depth or to 2 feet, whichever is greater. If your area does not have freezing conditions or if the frost line is higher than 12 inches, the trench should be at least 12 inches deep. Do not dig below the level of the foundation footings or you may damage or weaken foundation footings.
Clean the foundation walls thoroughly. Projections such as pipes, cables, etc., obstruct the application of outside perimeter insulation. You must insulate around them or remove them before application.
Install the metal Z-flashing which protects the foam board from moisture first. Slide it under the house siding all the way around the foundation, as shown in Fig. 13. Fit successive strips closely against each other.
Cut sections of foam board the depth of the trench plus the depth of the foundation which is exposed above the ground. Apply horizontal strips of adhesive mastic to one side of the board, about 10-12 inches apart. Press board into place on the foundation (Fig. 14). Do not cover the foundation vents. Fit successive boards closely against each other.
Staple a vapor barrier of 6 mil polyethylene or similar material over the entire expanse of the foam board to protect it from moisture; or, cover with a good vapor barrier paint.
Above the ground, foam board must be covered with cement board or stucco similar in texture and appearance to the foundation walls. Apply it with adhesive mastic, fitting the board securely against the metal flashing and covering the entire expanse of insulation exposed above the ground.
Replace the soil into the trench. The access door (if located between the floor and crawl space) and water pipes need not be insulated, as in under-floor installations.
Interior perimeter insulation should be installed only in geographical areas east of the Cascades. The greatest advantage of interior perimeter insulation is that it helps protect pipes in the crawl space from freezing. However, crawl space vents should be closed in the winter, and the resultant moisture condensation may dampen the insulation, drastically reducing its effectiveness. For these reasons, you should not proceed with interior crawl space perimeter insulation without contacting your utility.
Interior perimeter insulation is attached to the band joist below the subflooring and extended out along the ground cover for 3 feet (Fig. 15).
Measure the distance from the band joist to the ground in the crawl space and add 3 feet. Cut batts or blankets of insulation to this size. Then, precut 1 × 2s to fit between the floor joists.
Work along one of the walls running perpendicular to the joists first. Lay one strip of polyethylene sheeting along the ground at the wall's base, using duct tape to fasten the strip 6 inches up the foundation walls on each end and along its length. Try not to walk on this vapor barrier as you work.
If a ground cover is already installed, make sure it is in good condition. Repair any tears with duct tape. Or, cover them with new plastic sheeting, overlapping the intact part of the ground cover 12 inches and taping in place with duct tape.
Beginning in one corner, push a batt of insulation firmly up against the subflooring and fasten it with 1 × 2s as shown in Fig. 16. Nail through the 1 × 2 and the insulation into the joist.
Cover the entire wall, fitting each successive blanket or batt up close against the one before it. Repeat the process for the wall that runs parallel to it. (Do not cover any foundation vents. Cut insulation to fit around all vents.) Do the same for the walls that run parallel to the joists, but this time cut the blanket just long enough to reach the ground.
Next, finish laying the ground cover vapor barrier. This serves to keep ground moisture from soaking the insulation.
Clear the crawl space floor first of any debris which might puncture or tear the ground cover. The ground cover is held in place with sand or coarse gravel or bricks.
Make sure you use enough plastic so that the ground cover fits snugly against the foundation, avoiding the "bathtub" effect.
Tuck the ends of the polyethylene up under the insulation 6 inches up the
walls parallel to the joists. Lap seams of each successive sheet 12 inches.
Tape the sheeting to the foundation wall under the insulation.
Finally, lay a 3-foot-wide batt or blanket of insulation along the ground
at the walls parallel to the joists. Tape all seams with duct tape along
their entire length.
Ventilation in the crawl spaces fitted with perimeter insulation poses special
problems. Vents must be closed in order to retain heat in the winter, but
they must be opened in the summer to prevent moisture condensation in the
insulation. If you have installed perimeter insulation, you must plug and
seal all foundation vents from October through May. Open them during the
summer months.
Insulating floors above an unheated garage
Insulating any floors above your unheated garage will help reduce the energy costs for the above conditioned space.
Insulation techniques
When insulating floors over unconditioned garages, use the following techniques:
