modern architecture after 1930
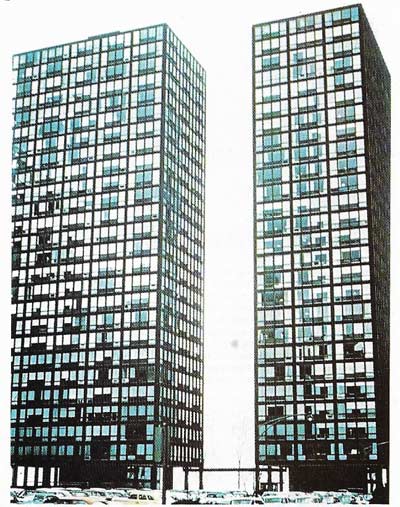
Figure 1. Two identical towers, at right angles to each other, make up the Lake Shore Apartments, Chicago, by Miles van der Rohe. The building has 26 floors with apartments grouped round a central core for stairs and elevator. The structure is a load-bearing steel frame, fire-proofed with concrete, and filled in with glass. The black frame and pale blinds behind the glazing added interest to an impersonal façade. Unlike Unite of Le Corbusier the major characteristics are a highly efficient technology and simple forms – an important development in building using factory-produced components and setting a new standard to which architects aspired for the next 20 years. Of immense significance was the concept of a home in an anonymous box with flexible planning and mechanical services.
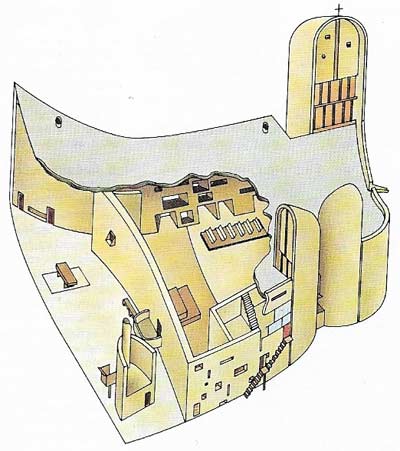
Figure 2. Chapel of Norte-Dame-du-Haut, Ronchamp, is the climax of Le Corbusier's tendency to Formalism seen previously in the Villa Savoye and the roof of the Marseille Unite. While other forms had been constrained within a geometric framework, here the amoeboid curves dominate. Built of reinforced concrete and set among hills, the design of the chapel echoes the forms of the surrounding landscape. With the Unite, the chapel provided an alternative to Miesian austerity. The "irrationalism" it seemed to presage was seen by architects and critics as a deliberate gesture against the right-angle and straight line, which had come to represent both honesty and rationality.
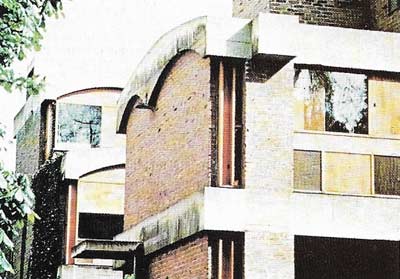
Figure 3. The Jaoul Houses, Paris, designed by Le Corbusier, are two homes on one rectangular site. Their use of crude materials, rough brickwork and ribbon slabs of concrete inside and out, presaged International Brutalism. Stirling and Gowan's 1956 flats at Ham Common, London, were the first significant reinterpretation of the idiom. The shallow arches on the exterior reflect tiled vaults inside, a feature often imitated for decorative effect.
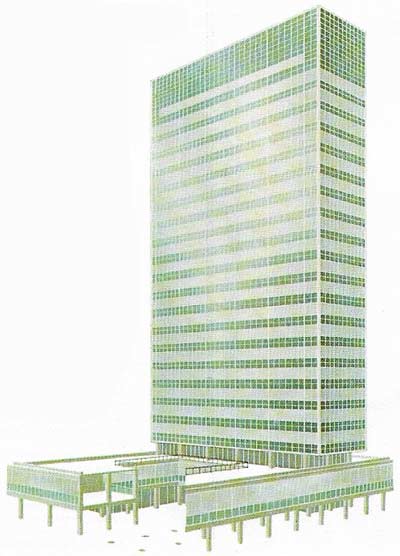
Figure 4. Lever House in New York, designed by Gordon Bunshaft of Skidmore, Owings and Merrill, is an example of the glazed curtain wall. The main tower, at right-angles to the street, rises from only a portion of the structure, thus creating its own space in the city; the podium stands on pillars, leaving the court free for pedestrians. Although skyscraper buildings depend on a highly developed technology, the economic necessity of such structures – using a minimum amount of ground space, at a premium in cities such as New York – was an equally powerful motivation.
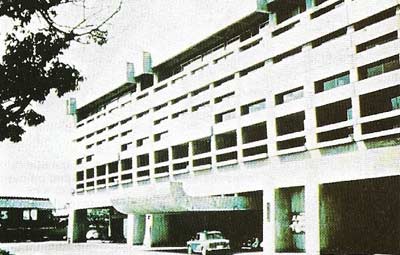
Figure 5. Kurashiki Town Hall, designed by Kenzo Tange, is constructed from the rough cast concrete of International Brutalism and incorporates Corbusian features. Japanese architecture, surprisingly, has favored rugged Le Corbusier rather than the clean lines of the Miesian idiom. The Town Hall façade is nevertheless an essentially Japanese interpretation of the Brutalist manner.
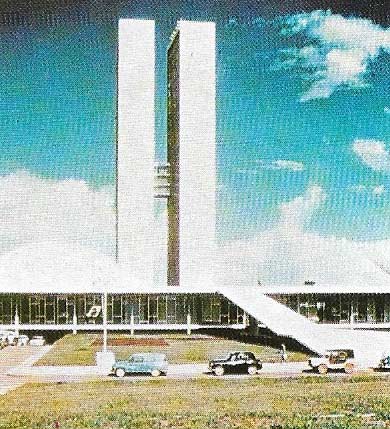
Figure 6. Brasilia: the Senate, Secretariat, and Assembly building by Oscar Niemeyer was designed for the new capital. The design combines technological sophistication, the curved lines of Brazilian Baroque and simple grandeur – a successful attempt to transcribe modern architecture into something peculiarly Brazilian. Although impressive this monumental Formalism illustrates the dangers of architectural design lacking scale or texture.
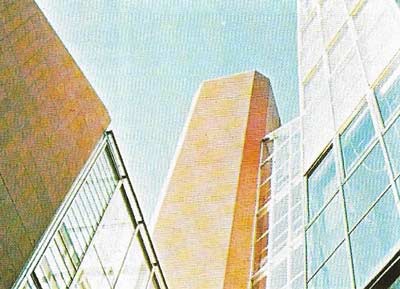
Figure 7. The Engineering Building, Leicester University, shows how different functions of a building can be stressed by its forms – an idea inherent in International Brutalism. The picture shows, from left to right, laboratories, lift shaft, administration tower and one of two projecting lecture theatres. The lack of symmetry reflects strong contemporary interest in a variety of geometric shapes - an affinity with the early 20th century.
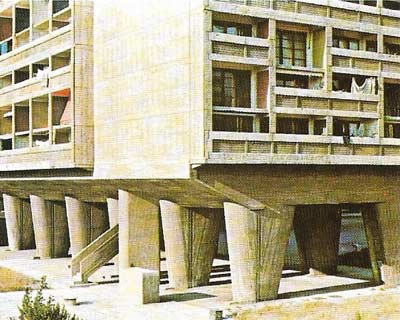
Figure 8. Design for living by Le Corbusier – in Unite d'Habitation, Marseille, 337 two-story apartments, are slotted into a massive concrete frame with amenities added to complete the community. Bright colored balcony side walls accentuate the raw concrete and huge supports (pilotis) leave the ground free for recreation and movement.
In France, Germany, and The Netherlands leading architects developed, during the 1920s, a new architectural vocabulary that was to become known as the "International Style". Its main features are the asymmetrical arrangement of simple geometrical forms, extensive glazing that often turns corners and an open plan – all features that were possible because of developments in the use of steel, reinforced concrete and glass. Within a few years the style had spread throughout Europe and across continents, not only in homes, but for other types of building such as Owen Williams's 1935 Pioneer Health Centre in Peckham, London, Alvar Aalto's Paimio Sanatorium in Finland (1929–1933) and Howe and Lescaze's Philadelphia Savings Fund Society Building, USA (1932).
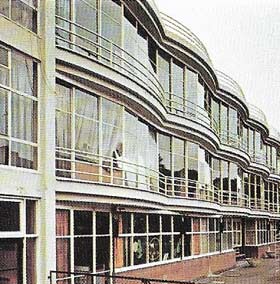 |
| Health preserved rather than ills cured was the theme of the Pioneer Health Centre (1935), London, designed by Owen Williams. Amenities included a swimming pool, sewing and reading rooms and facilities for medical research. The buildings wavy form and its use of new materials symbolized the optimism of this new ideal. Contemporary British developments tended to be much more tentative. |
Mass housing and its architecture
World War II brought architecture effectively to a standstill in most of Europe; in contrast, South America – especially Brazil – was able to assimilate and develop the International Style. Le Corbusier (1887–1965) had visited Brazil in 1936 and vitally influenced Lucio Costa, whose team's building for the Ministry of Health and Education (1937–1943) in the city of Rio de Janeiro marks the beginning of modernism in South America.
In 1945 some 40 million new homes were needed in Europe, largely in London, Berlin, Warsaw, Rotterdam and other cities devastated by the war; the rapid building of new homes was the priority and stylistic innovation had to take a back seat. The general formula was the repetition of large-scale units, a system that found less favor in the 1950s. Examples of this change are the Hansa District development in West Berlin and the Alton Estate in Roehampton, London. In building complete new towns the architect has increasingly taken on the role of planner.
The Unité d'Habitation, Marseille (1946–1952) (Figure 8), by Le Corbusier, and the Lake Shore Drive Apartments, Chicago (1948–1951) (Figure 1), by Mies van der Rohe (1886–1969), are the two major monuments of the postwar period. In contrast to the smooth, white concrete finish of the 1920s, Le Corbusier, still working in concrete, chose to exploit the nature of the material by leaving it as it was found after the removal of the wood in which it was cast. The acceptance of this treatment – roughcast concrete – has radically changed the appearance of world architecture. Nevertheless, the importance of the Marseille structure was as an ideal for mass housing, that was adopted and adapted in countries such as England, Scandinavia, South America, Japan and India.
Structure and function
The Lake Shore Drive Apartments demonstrate primarily a search for precision in glass and steel in which the importance of the structure overrides its function. This search has given rise to the anonymous tower block that can accommodate home or office with no exterior differentiation.
By the mid-1950s skyscraper building was not confined to the United States, but was also gaining wide acceptance in the New World, with notable developments in Venezuela and Mexico. With Lever House, New York (1951–1952) (Fig 4), Skidmore, Owings and Merrill had established the characteristic office block format of a tower block on a podium, often with a plaza below to create an urban environment at street level. European skyscraper building has never been as convinced or refined, but important examples include Ponti's 36-storey Pirelli Building in Milan (1957–1961).
In 1953 Brutalism – possibly derived from Corbusier's beton brut (roughcast concrete) – was first aired as a concept by Alison and Peter Smithson and demonstrated in their Secondary School, Hunstanton, England (1949–1954). At that stage Brutalism's main aim was a search for visual honesty. It required the form of the building to reflect its purpose and refused to conceal functional items such as plumbing and electrical ducts. International Brutalism, from about 1958, shifted the emphasis from the image of the building as a whole to a greater concern with details, based not on Mies but on Le Corbusier and his Jaoul Houses, Paris (1954–1956) (Figure 3). International Brutalism was distinguished first by the rugged use of materials, for example in Tange's Town Hall, Kurashiki, Japan (1958–1960) (Figure 5), and secondly by the separation of different functional elements as in the Engineering Building at Leicester University, England (1963) (Figure 7), by Stirling and Gowan. But a shift towards Formalism, in which the emphasis is more on aesthetics than on making plain the function of the building, was to mark a distinct trend in the architecture of the 1960s.
Aesthetics and function
Formalism and Brutalism are not entirely opposed; their differences are complementary and it is only with the free forms in the work of the masters that the Expressionism of the 1920s is evoked – in, for example, the chapel at Ronchamp (1950–1955) (Figure 2) by Le Corbusier and the Guggenheim Museum (1957–1959) of Frank Lloyd Wright (1869–1959) in New York.
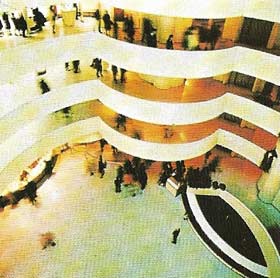 |
| The Solomon R. Guggenheim Museum, New York by Frank Lloyd Wright, is designed as a continuous spiral ramp surrounding an open well. The spiral widens in diameter as it rises towards a glass dome 20 meters (91 feet) above the ground. The dome is a main source of natural light on the exhibits. Wright believed that the curving walls of the museum, which are quite plain inside and out, were the best surface for showing pictures and, although there has been some criticism of the building, it is widely felt that it is apt for its purpose. It is cast in concrete with a smooth finish that recalls buildings of the International style. Although, as with Le Corbusier's chapel at Ronchamp, the fluidity of the shape appears to be a comment on industrial values, the building could not possibly have been realized without the technology of the 20th century. |
The Formalism of the 1950s and 1960s tended to be within a strict geometric framework and often referred back to earlier designs, as in Oscar Niemeyer's public edifices in Brasilia (1958–1960) (Figure 6), which exploit the curves of traditional Brazilian Baroque architecture.
