Gothic art 1140–1200
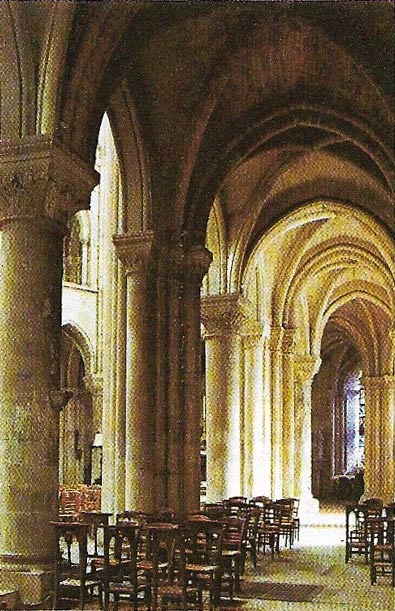
Figure 1. Senlis Cathedral is the earliest surviving French cathedral (begun in 1153) based on St Denis. Pointed rib-vaulting is used throughout, mostly carried on slim columns with foliage capitals. This view looking northeast, shows the ambulatory with one of the semicircular chapels in the right distance.
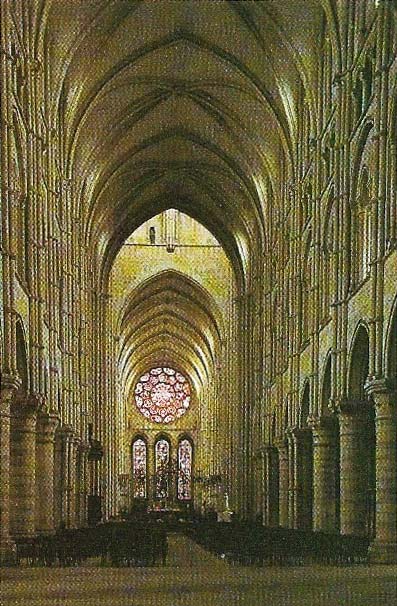
Figure 2. Laon Cathedral remains largely unaltered except that the ambulatory was replaced in the early 13th century by a flat east end lit by a rose window. In the nave there was a brief attempt to extend the alternating rhythm of the vaults downwards by adding extra shafts to every other column of the arcade.
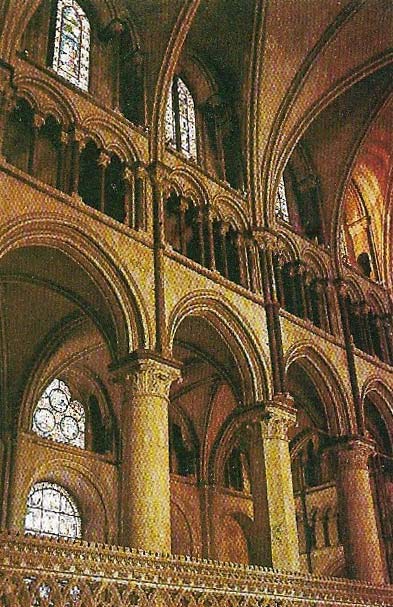
Figure 3. A simplified version of Gothic architecture had been evolved by 1160 in the Cistercian abbeys of northern England, but the adoption of Gothic started with the rebuilding of Canterbury choir c. 1175 by the French architect William of Sens. The design has several features not usual in France, notably the dark marble shafts. These became standard in English Gothic for about a century afterwards.
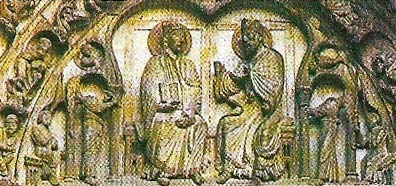
Figur 4. The subject of the sculpture at Senlis Cathedral (west portal) is the Coronation of the virgin, one of several scenes that became popular in the 12th century with the advent of the Virgin cult. Traces of original paint remain.
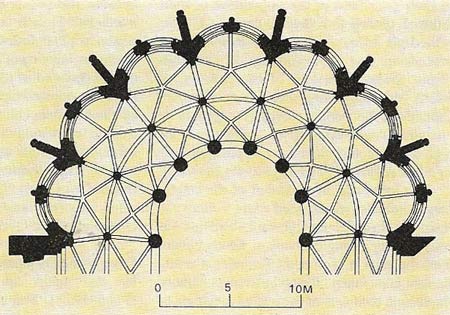
Figure 5. The east end of the 8th-century church of St Denis was demolished and replaced in the 12th century by this complex structure in which the semicircular processional path or "ambulatory" enabled visitors and pilgrims to see the shrine of St Denis without disturbing the services there. Opening out of the ambulatory are seven chapels partly contained in shallow round apses. Their windows form a continuous band separated only by small stretches of wall and thin, deep buttresses. Crossed lines indicate the position of the vaulting ribs and crosses, the sites of the altars.
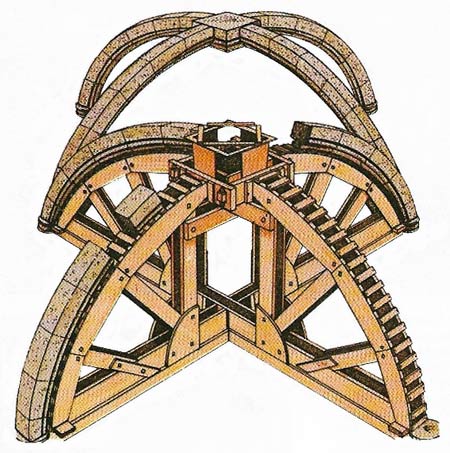
Figure 6. The south choir aisle at Exeter Cathedral (c. 1300) was bombed in 1942 and rebuilt in 1949. This view shows the wooden arched scaffolding or "centring" used to build up the ribs. Some of the ribs are already in position but none of the sculptured keystones ("bosses") at the intersections have yet been replaced. After the completion of the ribs the next stage is to fill the curved triangular spaces in between with horizontal courses of stone. No scaffolding is required for this process because the ribs serve the purpose adequately. By this stage the wooden protective roof would already have been built.
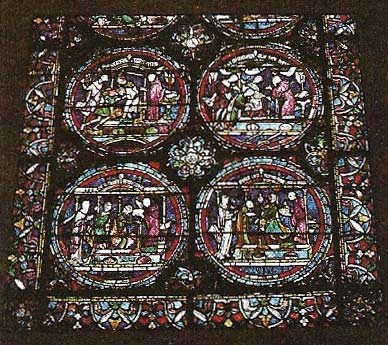
Figure 7. The windows round St Thomas a Becket's shrine at Canterbury Cathedral were filled with stained glass illustrating the miracles worked by his intervention. They recall late 12th-century illumination.
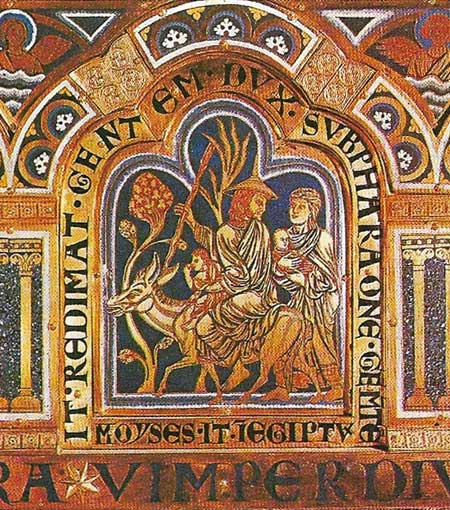
Figure 8. Church metalwork was among the most esteemed forms of art in the Middle Ages. Abbot Sugar of St Denis wrote long descriptions of the treasures which he collected for his abbey, but made no mention of the stone sculptures of the new west portals which are now regarded as the starting point of Gothic sculpture. The Klosterneuburg altarpiece (1181) was originally made as a pulpit, which explains why more precious materials were not used. Most unusually the artist, Nicholas of Verdun, was allowed to sign his name. These classical figures possess a three-dimensional solidity and weight that has nothing to do with the linear exaggerations of most Romanesque art.
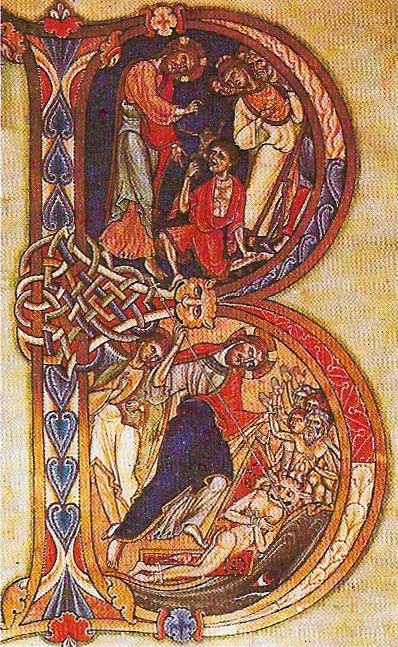
Figure 9. Like metalwork, manuscript illumination was a major art form. Many fine manuscripts were produced in monastic scriptoria but there are good grounds for thinking that the leading artists – of whom this Winchester master was one – were professional laymen. The two figures in this initial to the Book of Isaiah (c. 1170) in the Winchester Bible achieve in one way what Nicholas of Verdun did in another, that is the effect of solidity and a respect for the proportions and articulation of the human figure. The Winchester style derives from recent Sicilian mosaics of provincial Byzantine style. The same artist may have executed some wall paintings in Winchester Cathedral.
The term "Gothic" was coined during the Italian Renaissance for a style of architecture then considered so barbaric that it could be ascribed only to the Goths, the 5th-century ravagers of Classical Rome. Gradually "Gothic" has ceased to be pejorative. Its application to sculpture and the graphic arts is a fairly recent development.
Beginnings of Gothic in France
In the early Gothic period, as in the early Middle Ages, the principal artistic enterprises were the great abbey and cathedral churches and their decoration. No new form of church was evolved by early Gothic masons, but both architecture style and building technique underwent a complete transformation. Indeed, the Gothic style is, of all architectural styles before the 20th century, the one that can claim to be most completely independent of the classical traditions of antiquity.
For the first 30 years of its existence, Gothic architecture was an exclusively French development, but in the late twelfth century it spread beyond France and by about 1250 it had displaced the local Romanesque styles of most regions of western Europe. This expansion may well have been due to the aesthetic and technical advantages of the style, but it must also have been connected with the rise if France as a major political force and her widely acknowledged superiority in cultural matters. It is therefore highly appropriate that the first mature example of Gothic architecture should be the choir of the Abbey of St Denis (Figure 5), which lies just to the north of Paris, and was to become the principal mausoleum of the kings of France. The Abbot of St Denis, Suger (c. 1081–1151), was a passionate believer in the natural superiority of all things French.
The choir of St Denis (begun in 1140 and consecrated in 1144) is a building whose extraordinary originality is matched by perfect consistency of execution. The qualities that distinguish it from pervious buildings, however, all stem from a single technical innovation, namely the combination of rib-vaulting with pointed arches. Both of these features were derived from earlier buildings; rib-vaulting from Norman churches such as Lessay (begun c. 1100) and pointed arches from Burgundian Abbey of Cluny (begun c. 1090) or a derivative.
Rib-vaults and weight-bearing buttresses
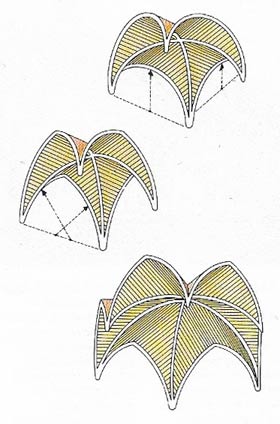 |
| Figure 10. Vaults under semicircular ribs appeared in England and Normandy about 1090. The main problem with semicircular ribs was that the wide diagonal ribs had to be depressed and the narrow wall-ribs raised as vertical pieces in order to rise to the same height as the transverse ribs. These are struck from two centers, which means that their height is no longer dictated by their width. Pointed arches were adopted for aesthetic rather than structural reasons. Sexpartite vaults (so called because they have six compartments) were used over bays at Laon in the late 12th century.
|
Rib-vaults had several advantages over other types of vault (see Figure 10). Their diagonally crossed pairs of arches (ribs) provided a framework allowing the cells of the vault to be filled in afterwards. Centring (curved scaffolding on which vaults were built) was thus required only for only for the ribs, not for the whole vault. Rib-vaults were also relatively light, being made of carefully shaped stones rather than rubble embedded in mortar, and the use of geometrically regular arches made them easier to fit over variously shaped spaces. The disadvantage of semicircular ribs as used at Lessay and elsewhere was that their height (radius) was bound to be half their span (diameter). This meant that in an oblong vault diagonal ribs and wall ribs required some rather clumsy adjustments to make them equal in height to transverse ribs.
By combining rib-vaults with pointed arches, whose height can be kept constant whatever the span, the St Denis mason put vaults of even height over a complicated series of spaces of various sizes and shapes. He emphasized the lightness of the vaults by setting them on single, slender columns. He also extended the skeleton principle of rib-vaults to the outer wall of the choir. Realizing that rib-vaults did not exert a continuous outward thrust that needed to be absorbed by massive walls, he placed deeply projecting buttresses only at those points where the thrust was concentrated. The walls, relieved of their load-bearing function, opened up as an almost continuous band of windows. It was the brilliant lighting of St Denis choir that most impressed Abbot Suger.
Laon Cathedral
St Denis immediately became the inspiration for a whole series of northern French cathedrals, of which Laon (Figure 2), began c. 1160, is in many respects the classic example. The internal elevation is of four storeys, including an ample gallery or tribune. The vault is in six sections with shafts arranged alternately singly and in threes. The narrow proportions of churches of this period, regarded as typically Gothic, are no less than those of some major Romanesque churches, such as Cluny or the churches that flank the pilgrim route on the way to Santiago.
The smooth exterior contours of 12th-century Gothic churches were generally enlivened by towers, ranging from the usual two at the west end to the seven projected at Laon. West fronts were pierced by large portals in which high-relief sculpture was used not only on the tympana (the area between the top of the door and the arch above it), as in the Romanesque period, but also on the framing arches (archivolts) and on the jambs (the sides of door or archway). These large-scale jamb figures (Figure 4) became a hallmark of the Gothic style.
Apart from foliage capitals, early Gothic interiors contain little carved decoration beyond the moulded arches, ribs and shafts of the buildings themselves. Their austerity was to some extent offset by the lavish use of stained glasswork and a restricted use of painted color.
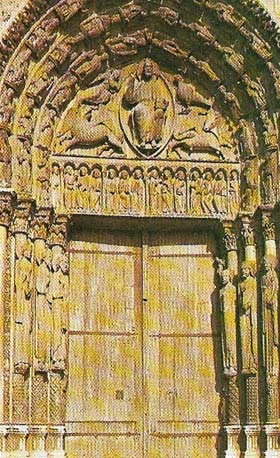 |
| Figure 11. The jamb figures at Chartres Cathedral (central west portal) probably represent Old Testament personages. The Christ in Majesty above the doors has a calm nobility different from the terrifying Judging Christs of the Romanesque portals.
|
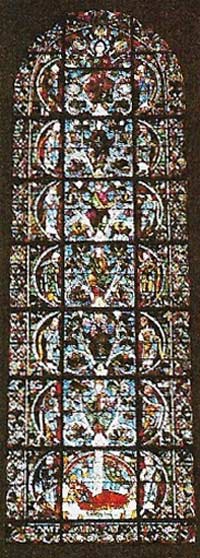 |
| Figure 12. In the Jesse tree window of Chartres Cathedral, Jesse lies in the lowest panel. Out of his loins grows a tree with Christ and His ancestors, including the Virgin seated in the branches.
|
