Gothic art 14th century
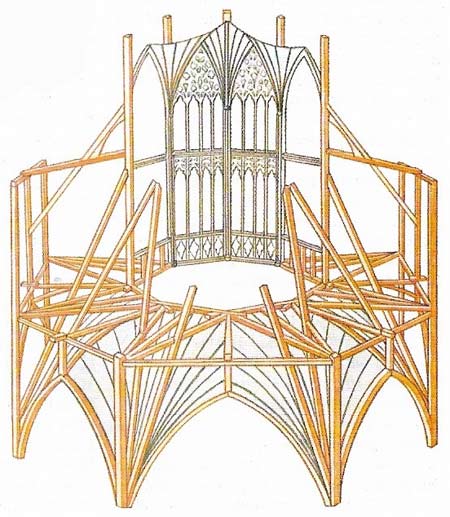
Figure 1. The octagonal lantern of Ely Cathedral was constructed in wood after the central tower fell in 1322.
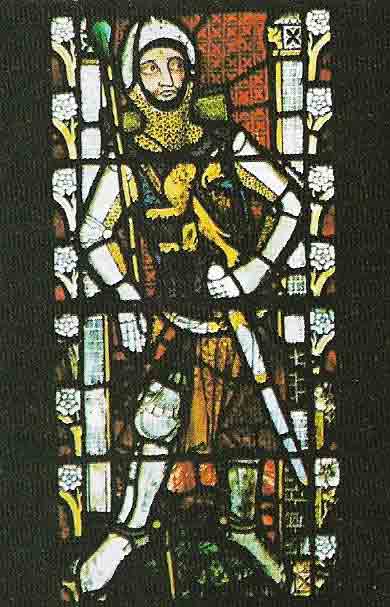
Figur 2. The stained-glass program in the clerestory windows of Tewkesbury included a series of armored knights; these were the counterparts of the effigies on the canopied Despenser tombs in the chancel.
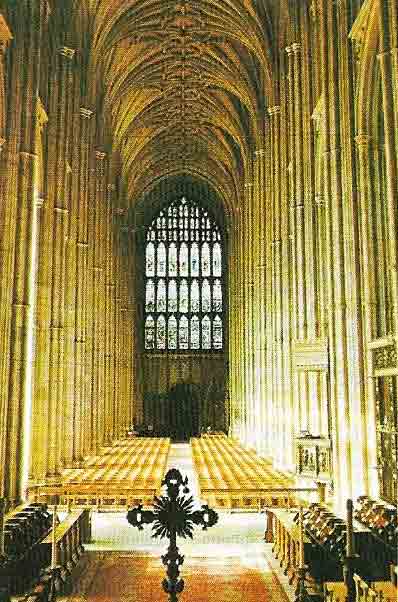
Figure 3. The nave of Canterbury Cathedral (1378-1405) followed the new fashion for a greater delicacy of line. Originally it also had stained glass throughout, but little is left of its splendor.
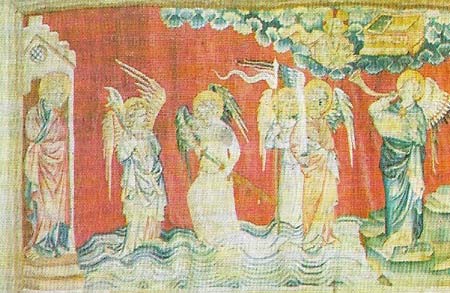
Figure 4. The Angers tapestries were used for interior decoration. Their subject, however, was religious, for they were based on an illustrated apocalypse manuscript owned by the French King Charles V, who commissioned seven tapestries in 1377.
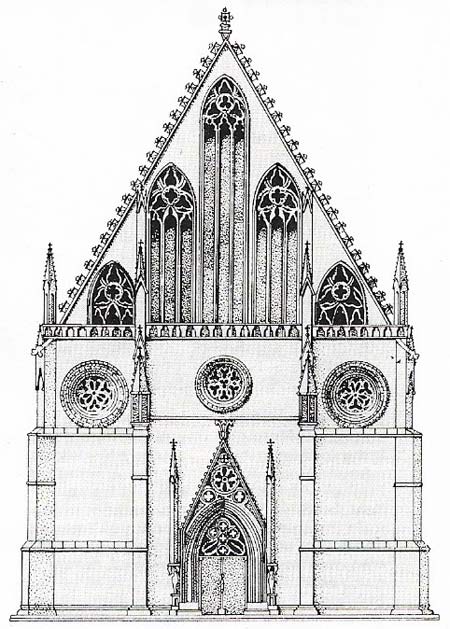
Figure 5. At Schwäbisch Gmünd in Germany, the Church of the Holy Cross was built as a hall-church by Heinrich Parler. Although influential, the design was not original, being based on that of St Elizabeth, Marburg. The choir was begun in 1351.
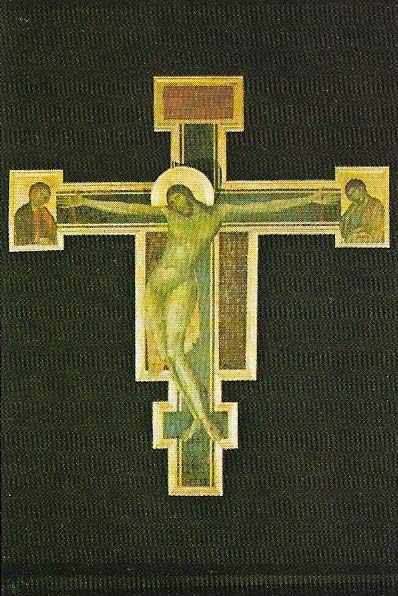
Figure 6. The realism of Camabue's Sta Croce painted crucifix provided a challenge for contemporary painters. It marked a departure from the Byzantine tradition and brought a new freedom to Italian painting.
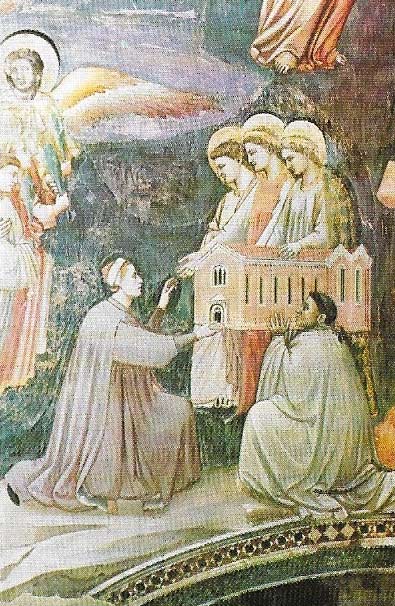
Figure 7. The Arena chapel at Padua was entirely decorated with frescoes by Giotto (1266–1337) about 1305. Enrico Scrovegni, a moneylender (here presenting a model of the chapel), paid for the work.
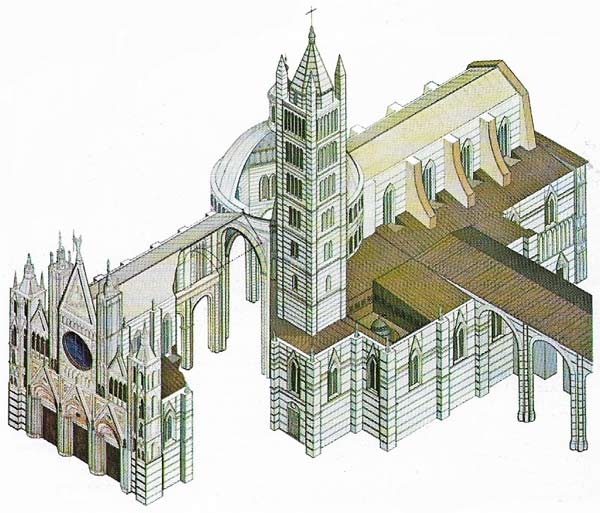
Figure 8. Siena Cathedral had later Gothic additions to the east front. Aisle and clerestory windows received tracery, the vault was raised and the choir built out over the precipice (with a baptistery below). Finally a gigantic new nave was to have been constructed southward from the hexagonal crossing, for which the existing nave and choir would have been merely transepts. Insufficient buttressing made this unsafe and the project was abandoned, but the new aisle walls and vaults remained embedded in later buildings.
Building and the decorative arts from the end of the thirteenth century to the end of the 14th century combine grace with naturalism. The source was French Rayonnant, the radiating style, best seen in rose windows, but by the end of the period a new style – International Gothic – had developed.
At the beginning of the period, buildings became larger and more elaborate. In England the rebuilding, on a grand scale, of the east end of Old St Paul's, London (1256–c. 1328) inspired the square-ended Angel Choir of Lincoln Cathedral (1256–1280) and the new Exeter Cathedral (c. 1280–1375). Towers with spires became popular – for instance Salisbury (1330), by Richard Farley. Capitals (heads of columns), bosses (ornamental knobs) and corbels (stones that support wall shafts) were richly ornamented: hence the name "decorated" for this style.
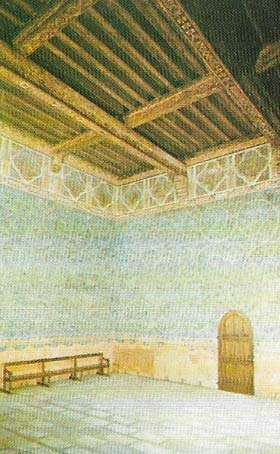 |
| A new interest in nature was shown in the graceful decoration (largely by Italian artists) of the Papal Palace, Avignon. The papacy had retreated there from Rome in 1309, transforming a fortress into a series of elegant apartments. |
The use of wood
Many impressive effects were achieved by using wood instead of stone. The nave of York Minster (1291–1345) was given a wood vault that may have been the model for later Continental net vaults. The idea may have come from the Chapter House at York, which did not include a central column – an innovation taken further at Ely, near Cambridge (Figure 1).
Gradually wood was recognized as a building material in its own right. Elaborate roofs were built, such as that of Westminster Hall (1390s), although even here stone construction includes details such as the tracery "panelling" above the arches. Tracery was first applied in France about 1250, but was not taken up in England until the building of St Stephen's Chapel, Palace of Westminster in about 1310. English "panel" tracery then developed and fitted well with the simplified lines of Perpendicular architecture as exemplified by York choir and Canterbury nave (Figure 3). It was even applied to vaults: probably first at Tewkesbury, then as fan vaulting at Gloucester (after 1357).
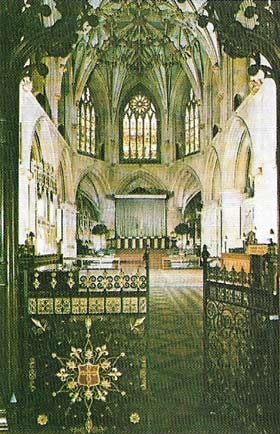 |
| The additions at Tewkesbury Abby in the early 1300s transformed a plain Norman choir into a sumptuous burial chapel for members of the Despenser family. The church was also vaulted throughout. |
European architecture followed the Rayonnant style of the thirteenth century, increasing in scale: Beauvais – the tallest cathedral of all – had a choir vault of 48 meters (157 feet), which collapsed in 1275. Cologne incorporated five aisles, and Strasbourg was designed with two western spires, the second of which was never built.
After the middle of the 14th century, France did not rival the inventiveness of Germany and Bohemia. The dominant German architects were the Parley family, the eldest of whom had worked at Cologne. His design for Schwäbisch Gmünd (Figure 5) became a model for the great town churches of southern Germany in the later Middle Ages in which, with nave and aisles of equal width and height, greater prominence was given to the windows and vault. Such constructions are known as hall-churches.
Developments in Italy
Italian architects tried to graft northern Gothic ideas of scale and ornament onto a Romanesque tradition. The results were picturesque, but often structurally over-ambitious. Work on the new Florence Cathedral, begun in 1296, had reached the crossing in 1367 when it was realized that no one knew how to vault such a space. (Brunelleschi finally solved the problem in the 1420s and 1430s.) Siena Cathedral reflects the aspirations of its citizens (Figure 8); at Bologna, the San Petronio remained unfinished; and Milan Cathedral, begun in 1387, was finished only in the nineteenth century.
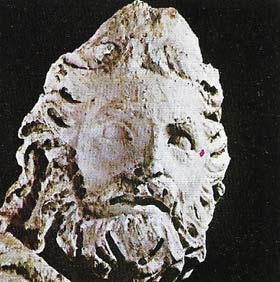 |
| The figure of prophet Isaiah, now in the Cathedral Museum at Siena, was one of the large figures sculptured by Giovanni Pisano for his west front of Siena Cathedral (1284–1300, unfinished). |
A greater contribution was made by Italy in the field of sculpture. Although everywhere this remained closely connected with architecture, figures were conceived more and more in the round. In the thirteenth century Nicola (c. 1225–c. 1284) and Giovanni Pisano (c. 1250–c. 1320) and Arnolfo di Cambio began this trend towards sculpture as a work of art in its own right.
Developments in painting
In contrast to architecture, little northern European painting survives. Some English panel paintings are of high quality, but whether they were done by English or French artists is uncertain. For example, the faces on the retable (altar shelf) in Westminster Abbey (late 13th century), the Wilton Diptych and the portrait of Richard II in Westminster Abbey (both late 14th century) are all of uncertain origin.
In contrast, illuminated manuscripts of high quality survive in large numbers. Perhaps the first to combine naturalism and grace was the Douce Apocalypse of the early 1270s. Religious texts began to show scenes from everyday life as well as traditional subjects. For instance, the late 13th-century Windmill Psalter is full of accurate portraits of birds. Marginal illustrations to the Luttrell Psalter (c. 1340) show scenes of country and farming life.
Italy has been much luckier in the survival of its pictures, which show a similar progressions. Coppo di Marcovaldo's Madonnas at Siena (1260) and Orvieto (c. 1265), still in the Byzantine tradition, are now seen as seated human beings. Cimabue's Santa. Croce crucifix (1283) (Figure 6) shows an under-standing of anatomy and a delight in transparent drapery, while in his frescoes at Assisi (c. 1280) he experimented with perspective for the first time since the Roman era. An under-standing of depth and form is clear in the works of Ambrogio Lorenzetti (flourished 1319–1348), as in the fresco at the Chapter House of San Francesco, Siena.
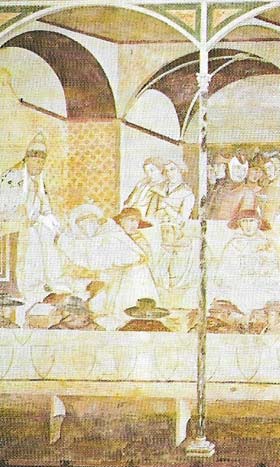 |
| Ambrosia Lorenzetti brought new realism to portraiture in his frescoes on the church of S Francesco, Siena (c. 1329). Except for scenes from the life of St Francis, as in the basilica at Assisi, near-contemporary events did not usually appear in frescoes. This scene shows St Louis of Toulouse (canonized 1317) being received at Avignon by the Pope, who is seated to the left, while worldly-wise cardinals and courtiers look on. |
