Gothic art 13th century
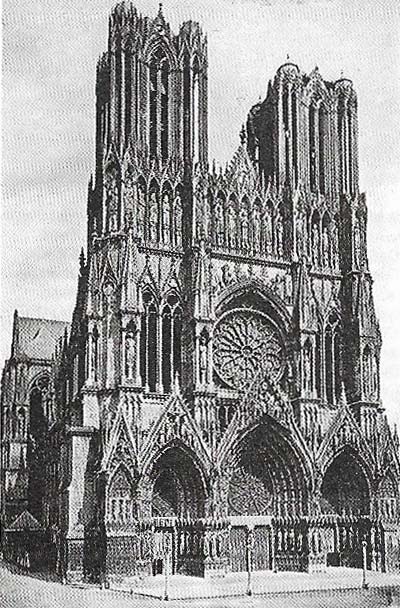
Figur 1. All the important Gothic churches in northern France, beginning with St Denis, were intended to have two-tower west facades. Here at Reims as well as at Laon and Chartres towers were also intended over the transept facades but were never completed. The rose window is a usual feature of 13th-century west fronts, but the portals are exceptional in substituting rose windows for sculpted tympana.
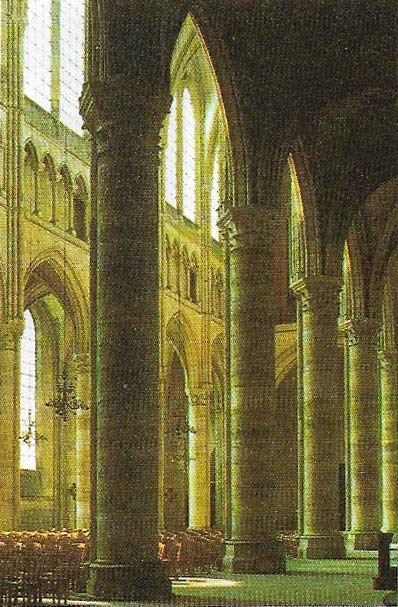
Figure 2. The influence of Chartres on the cathedral at Soissons is apparent in the high arches and clerestory. However the overall proportions are taller than at Chartres and the piers are simple, round columns with only one shaft attached, as opposed to the four at Chartres. The extreme lightness of the interior is due to the destruction of the original stained-glass windows.
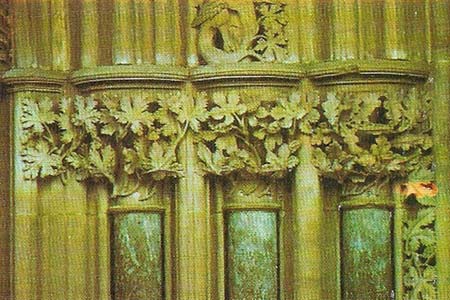
Figure 3. The foliage on the chapter-house door (late 13th century) at Southwell Minster (left to right: buttercup, vine, oak) achieves a fine balance between the natural and the ideal while still respecting the architectural function of the capitals (the top of the columns). Sculptors at Reims in about 1230 were the first to carve leaves that corresponded closely to natural forms.
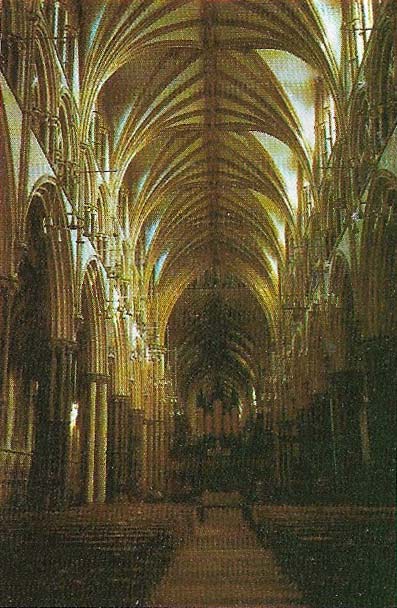
Figure 4. The broad proportions and elaborate decoration at Lincoln Cathedral are in complete contrast to contemporary French cathedrals. The arcades are so wide that the aisles merge with the central space. Most available surfaces are enlivened by brownish-grey polished shafts from Purback (Dorset). The vault is the earliest in which additional decorative ribs are introduced to blur the divisions between bays and create an effect like a series of branching palm fronds.
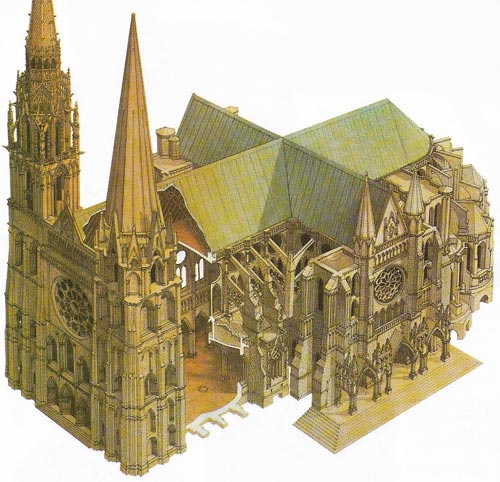
Figure 5. The west towers of Chartres Cathedral, with the portals and windows, were added to an 11th century, wooden-roofed basilica in the period 1130–1150 and retained after the basilica was burned in 1194. The new Gothic church has the same width as the old basilica but the increased height may be gauged from the rose window added above the west windows. Smaller roses occur in the clerestory windows and more complex ones in the transept fronts. Even the lower tiers of flying buttresses are linked by radiating arches to make them look like segments of rose windows. The niches on the buttresses are the first examples of what became a favourite device of the Gothic designers. The austere interior displays to perfection the medieval stained-glass windows that have been preserved in their entirety at Chartres, alone among French cathedrals. After the decision to retain the old west portals, the transept fronts were decorated with a much sculpture as if they had been west fronts; the similarity would have been complete if their twin towers had been carried up. The number of towers planned was nine, two more than Laon. In this, Chartres set new standards of magnificence.
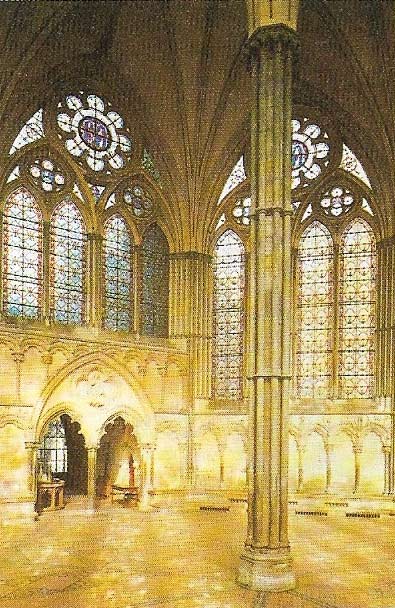
Figure 6. Chapter-houses were used by the ecclesiastical communities for the transaction of secular business. Their central plan was an early 12th-century English invention, although the finest examples are 13th century. At Salisbury Cathedral (shown here) the huge filled windows with bar tracery are of French derivation, but at Lincoln and Wells the vault is more prominent.
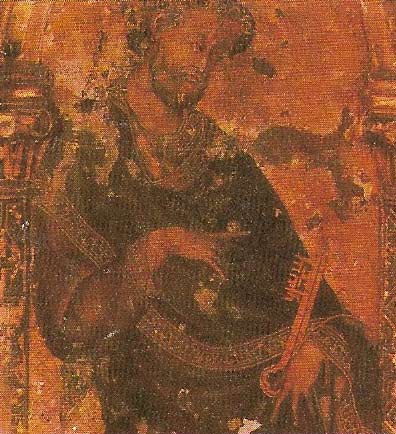
Figure 7. This detail at Westminster Abbey shows St Peter and is one of 13 compartments of a wooden panel whose original purpose is unknown. It may have been placed behind or in front of an altar. Despite severe damage, it is still recognisable as the finest panel painting surviving from the 13th century. The thin features and mannered gestures recur in wall paintings at Westminster.
In their plans and in the disposition of their internal spaces and 12th-century Gothic cathedrals adhered largely to Romanesque precedent. But in a number of churches begun towards the end of the century, of which the most important was Chartres Cathedral, the middle storey (the gallery or "tribune") was omitted to make room for high arcades and clerestory, separated only by a low triforium (a passage along the wall). The immense enlargement of the clerestory windows necessitated extra support to resist the thrust of the high vaults and this was provided by flying buttresses, which henceforth became a feature of French cathedral design. Externally, flying buttresses effaced the simple contours of the early Gothic churches and substituted the complex, restless silhouette now regarded as characteristically Gothic. The grandeur and simplicity of the interior at Chartres was enhanced by the plain quadripartite rib-vaulting, supported by piers consisting of a column with four attached shafts, thereby bringing the vertical lines of the vault shafts down to the ground.
Chartres, like St Denis 50 years earlier, became the prototype of a whole series of northern French cathedrals (Figure 5). Reims, begun in 1210, followed Chartres closely but made an important advance in the window design. Instead of groups of three openings, two pointed and one circular, that made up the Chartres clerestory, the Reins mason treated all windows as one unit, but with subdivisions built up as independent series. This innovation, known as "bar tracery" or simply "tracery", was taken up by other masons and became an enduring characteristic of Gothic architecture.
European developments
In the reign of Philip II Augustus (1165–1223), France was established as the leading power in Western Europe and in the reign of his grandson Louis IX (1215–1270) it became the arbiter of European taste. As a result, there are major churches outside France, such as Leon Cathedral in Castile (begun c. 1250) and Cologne Cathedral (begun 1248), that are practically indistinguishable from French work. The same cannot be said of Westminster Abbey (begun 1245), even though it has more French features than any other thirteenth-century English church.
Master masons
Unfortunately, little is known of the organization of 13th-century masons because of the scarcity of contemporary documents. But it seems clear that master masons performed much the same role as architects in later periods although, unlike architects, they were promoted from the ranks of the working masons and not trained purely as designers (Figure 8). Master masons were generally well paid and often the owners of extensive property. The working masons were divided into "cutters", who carved the architectural components, and "setters" who actually put up the building. Figure sculpture was usually the province of highly skilled specialists.
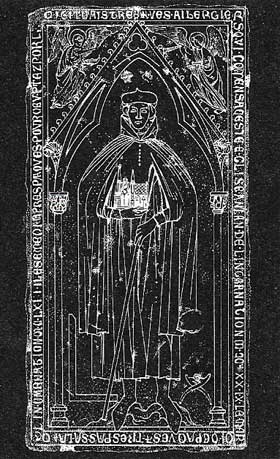 |
| Figure 8. Hugues Libergier was master mason of the important church of St Nicaise in Reims which was destroyed in the French Revolution. He appears holding a model of his church with his square and dividers by his feet. His dress is indicative of the professional status of the masons in this period. The Dominican friar Nicholas de Biard compared bishops with master masons who, he said, gave orders to others wearing gloves and holding a measuring rod and receiving higher pay although they themselves never set their hands to the work. Often master masons were commemorated by inscriptions placed in "their" buildings by patrons.
|
The masons' tools were extremely simple. Stone was given various degrees of finish by using finer or coarser chisels. Simple lifting tackle was used and a primitive wooden crane remained in position at Cologne Cathedral until the building was finished in the nineteenth century. The vast front of Cologne was completed then with the aid of the original designs on parchment, which were probably made as presentation drawings for the approval of the design by the cathedral authorities. Working drawings were usually drawn full-size on boards or on a plaster "tracing floor" in the masons' lodge. A surviving example of such a floor at York has many layers of partly erased drawings underneath the most recent set, which is late fourteenth century in design.
Decorative features
Stained glass remained the principal form of internal decoration, but by about 1250 the deep blues and reds of the early thirteenth century gave way to a wider and less predictable range of color.
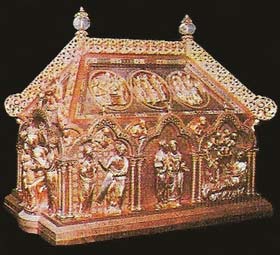 |
| Figure 9. The Reliquary of Our Lady at Tournai Cathedral has been attributed to Nicholas of Verdun who finished the Klosterneuburg altarpiece in 1181. The figures have simple, fluid draperies anticipating those of some of the stone sculptures at Reims. The reliefs show the Annuniation, the visitation and the Nativity. More important shrines like St Thomas a Becket's at Canterbury had the same house-like shape but stood on tall stone bases.
|
Thirteenth-century sculpted portals retained the basic twelfth-century format but, like the cathedrals they adorned, were much larger than those of the preceding century. There was an increased emphasis on the Virgin and even in Last Judgement scenes she and St John appear interceding with Christ on behalf of mankind. A certain humanizing of religious subject-matter was achieved in the opening decades of the century by the increasing depiction of character types. By about 1250 this process had gone further and figures such as that of Joseph on the west front of Reims were endowed with the worldly grace that was to characterize much courtly art of the succeeding century.
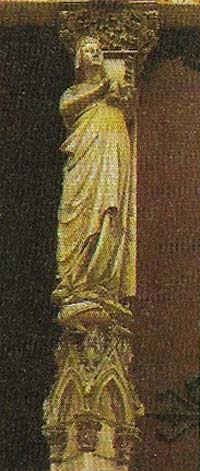 |
| Figure 10. The sole surviving large exterior sculpture at Notre Dame, Paris, this Virgin stands on the Trumeau or central pillar of the north transept portal. Her pose, with the weight on the left leg, serves to draw attention to the infant Christ on her arm and is accentuated by pointed, hanging folds. Her air of mannered refinement and swaying posture became typical of 14th-century sculpture this figure was originally colored.
|
